HEALTH & WELLNESS FARM PHASE 1 SITE PLAN
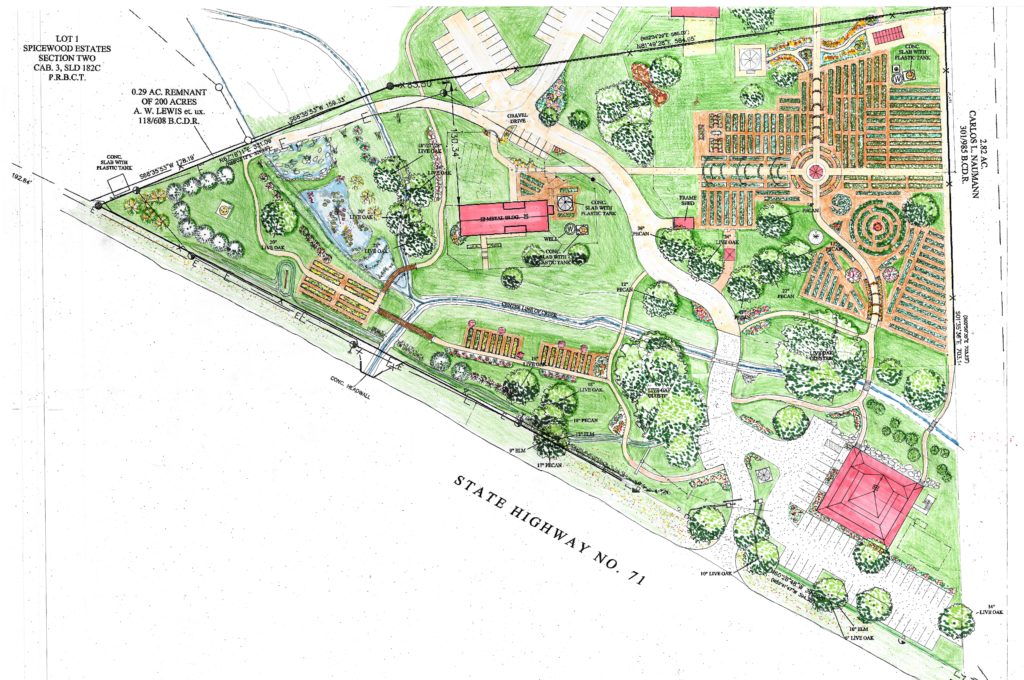
HEALTH & WELLNESS FARM PROJECT DESCRIPTION
Adler, Inc. (DBA Adler Architecture), dba Architectural Gardens, is creating a Health & Wellness Farm on 43 acres off Highway 71, 2 miles west of Spicewood, Texas. The center piece of the farm will be a bio-intensive micro-gardening operation. The definition of a bio-intensive garden provides for 2’ deep scientifically well prepared soil and high density planting to produce above average quality produce and yields from a small area. Associated with and utilizing this vegetable garden planting method is an equally well prepared flower garden.
As an Architect I have been influenced the most by history and nature. I like observing nature and I enjoy studying the past and its influence through the ages. There are so many wonderful buildings that have been designed and so many beautiful landscapes prepared that reflect nature’s best attributes. A famous French painter from the era of French Impressionists, Claude Monet, started out painting landscapes and eventually became one the greatest painters in history. He created his own flower garden, an art form in and of itself, and painted his garden and its features for the last 40+ years of his life. These gardens are known as The Gardens at Giverny. We are using Monet’s inspiration as our inspiration.
The type of vegetables we grow will vary but are in support of a whole foods plant based diet with leafy greens, herbs, and other nutrient rich plants leading the way. A healthy lifestyle dictates a good diet, proper exercise, and a good sleep regimen. Our Research and Development is focused on these three goals where we intend to create and share new information as the farm grows and expands its operation.
Our goal is to create a one of a kind health facility that allows patrons to visit our facility and come away healthier and happier for it. Currently there is a 3,000 sq. ft. Office / Head Quarters building, which welcomes visitors and provides information. The building marks the western starting point of the garden.
In Phase 1 we will install the first bio-intensive garden beds, gates, fencing, and water systems. This Phase will also include developing an 11,000+ sq. ft. Office / Retail Building at the Highway 71 entry to the property. This building will provide an opportunity for third party businesses and entrepreneurs to lease space and become part of the diversity of our operation. The building is set in the sculptured southern edge of our Monet influenced flower garden which we call the Elysian Gardens. As Architects of the Elysian Gardens we will create a unique overall picture and our focus will be to orchestrate the diversity of features and adapt new ideas and products.
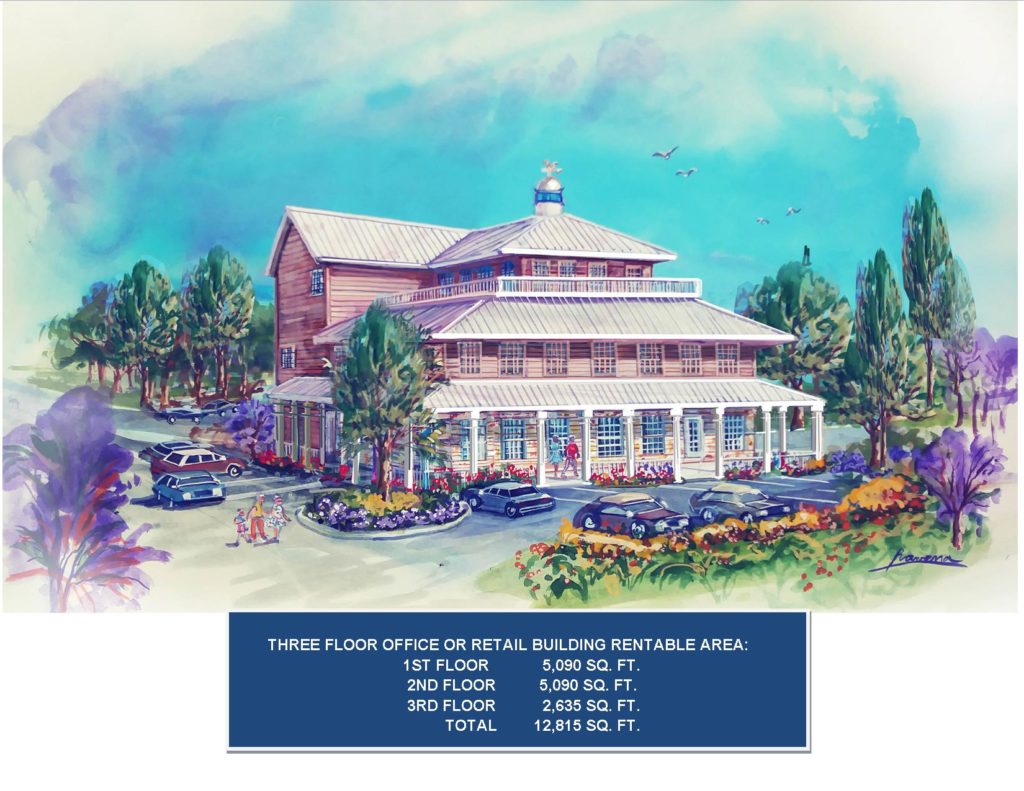
PROPERTY DESCRIPTION
The property is a gently rolling piece of land with a generous array of large live oaks and pecan trees exemplifying the Hill Country atmosphere. The primary garden area comprises approximately 2 acres with planted pecan trees, fruit trees, raised beds, and double dug planting beds in natural ground. Where gardening does not occur, indigenous landscaping will be used, thus providing a natural water conservation solution. Just south of the garden is a rock bottom creek further enhancing an already attractive landscape. There is an existing water well immediately adjacent to the new building site and garden which will be used for irrigation and potable water for the building. There is an existing TCEQ water system operated by Sunset Water Utilities adjacent to and serving the site with potable water at the Parr Avenue entry.
The project is initially planned for development in (3) phases.
- Phase 1 will build infra-structure, promote and advertise the project. This Phase will establish the bio-intensive garden and construct the Office/Retail building.
- Phase 2 will construct the Health & Wellness Building and ancillary facilities.
- Phase 3 will be Real Estate Development as dictated by our growth.
LOCATION MAP
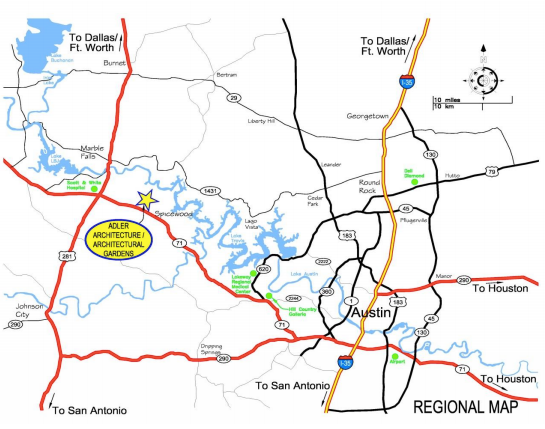

EXISTING HQ ARCHITICTURAL GARDENS
- 3,000 sq. ft.
- Future Operations Building and Shop for Health & Wellness Farm
- Storm water harvesting tank
- Water well
- Retail sales area, small office, kitchen & toilets
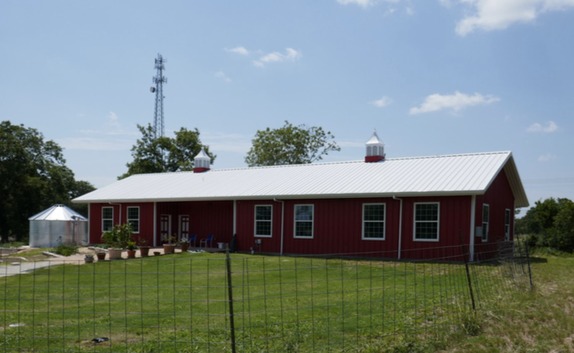
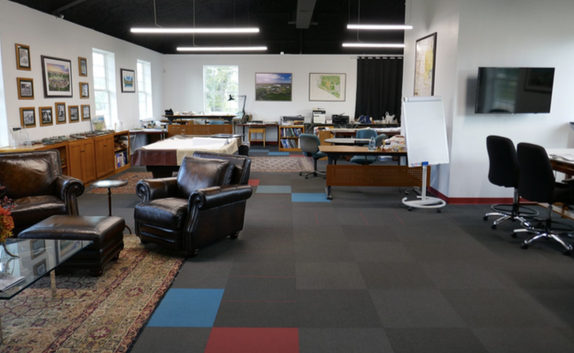
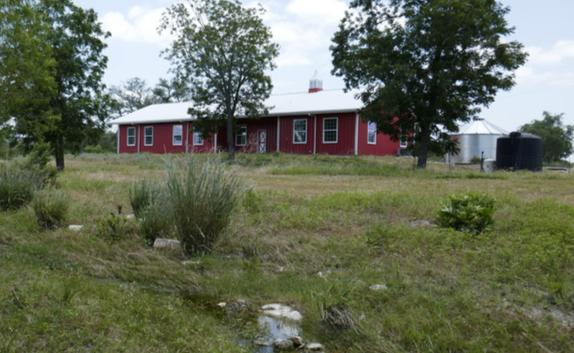
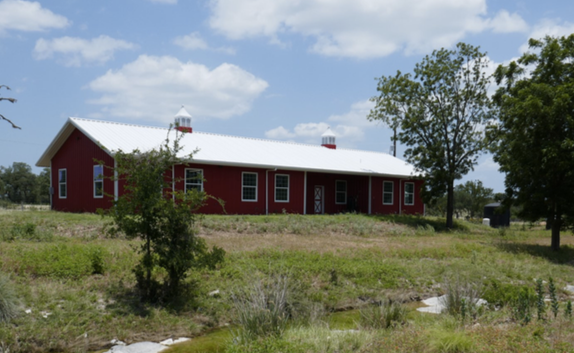
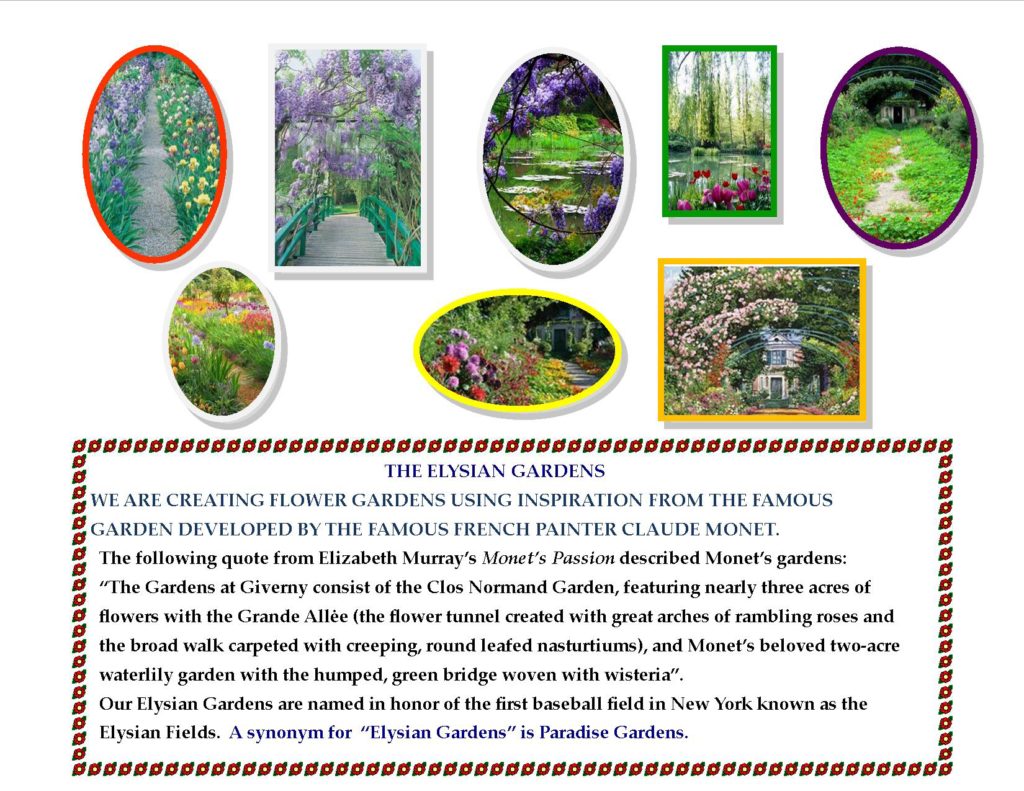
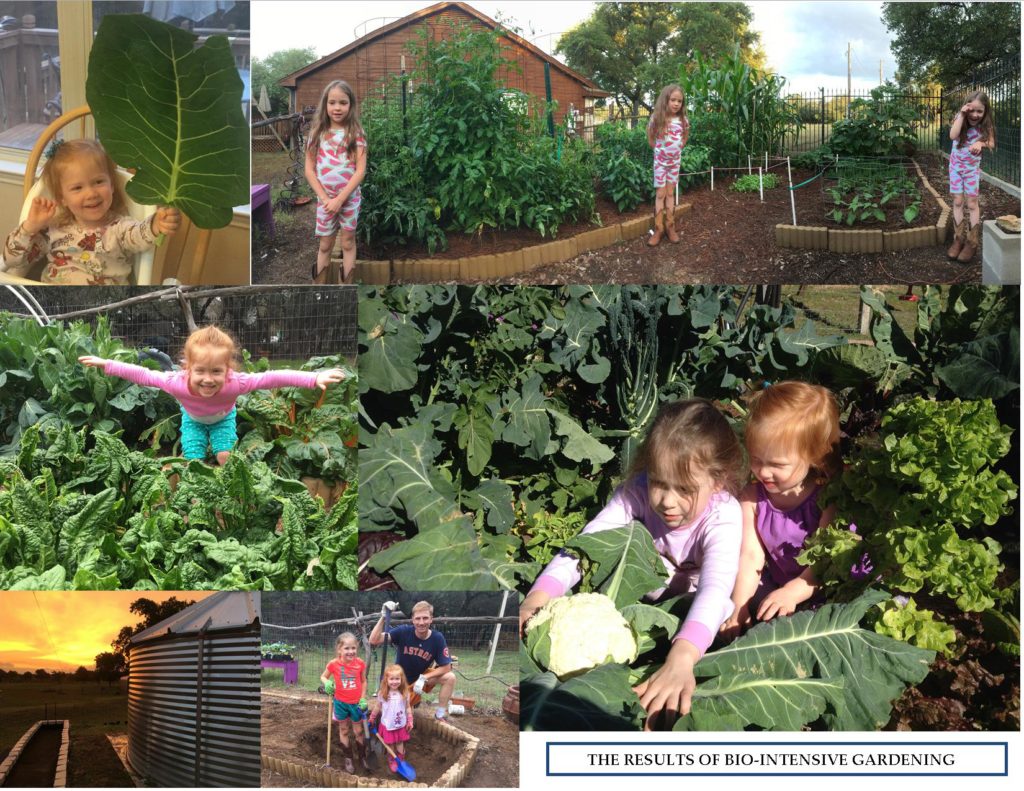
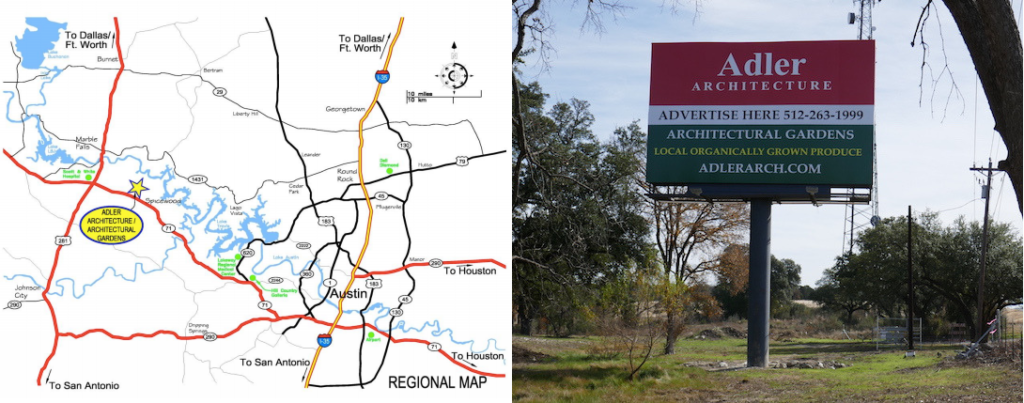
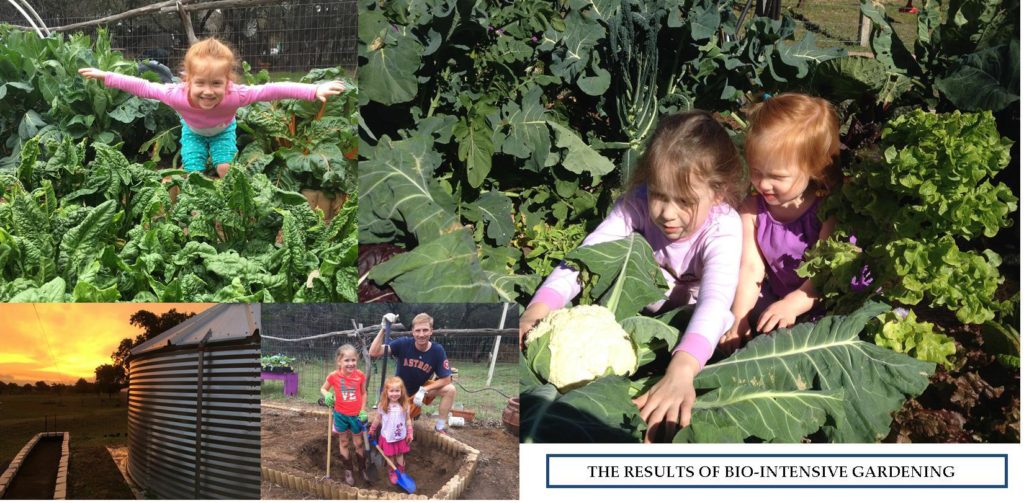
 Advertising Space Available
Advertising Space Available










